The Historic Coggshell-Robinson House: Preservation Efforts
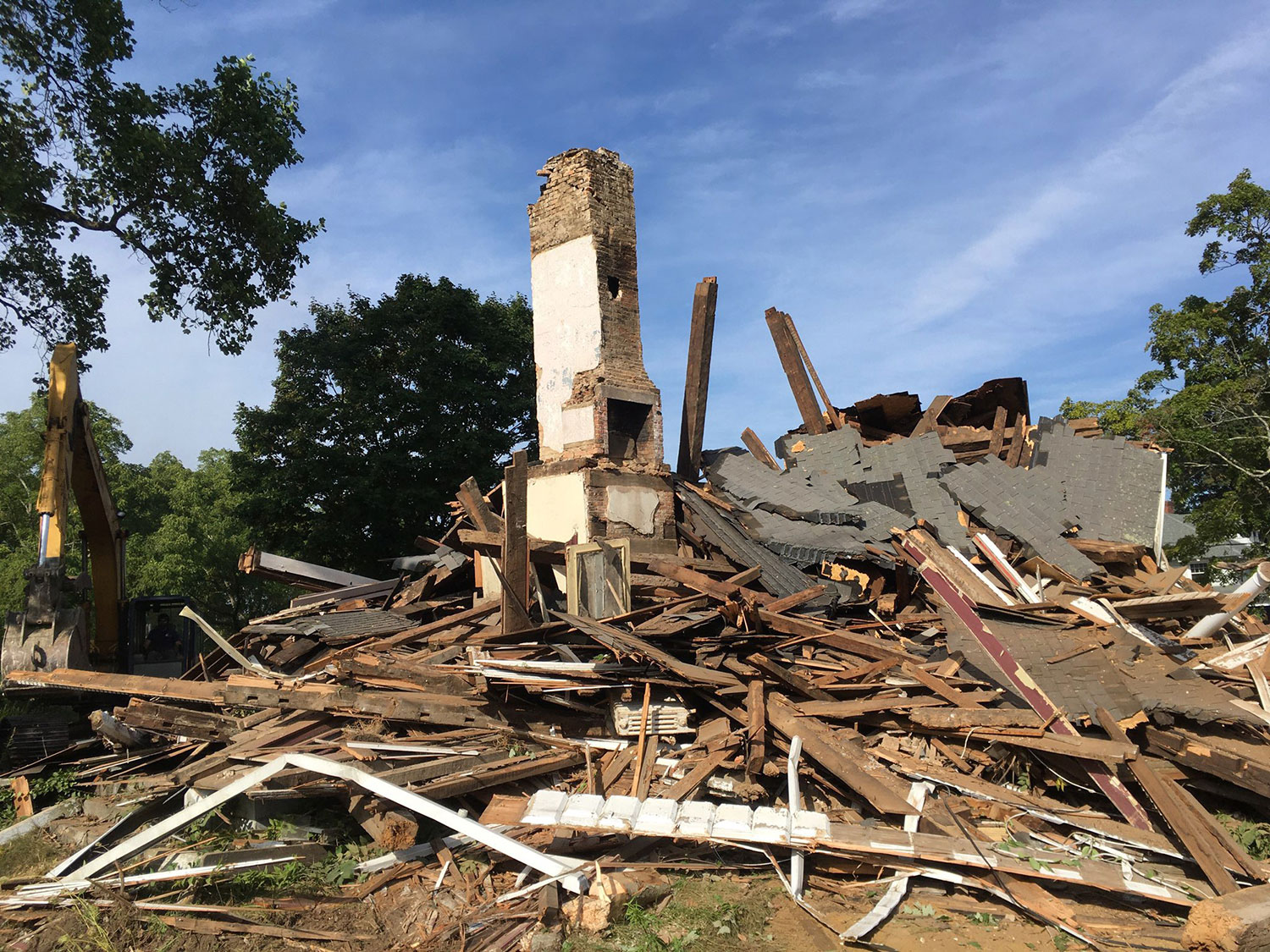
The year 2020 marked the abrupt end of many years of effort to preserve this important Federal house, designed by Issac Fitch and built between 1800 and 1816. In the early morning of August 22nd, 2020, the house, located at 43 Broadway, was demolished by the owner, Jamie Noel.
The Colchester Historical Society, partnering with the State Historic Preservation Office (SHPO) and Preservation Connecticut invested more than a year of time and funding to help the owner find an economically feasible solution to the preservation of the iconic structure in Colchester. Preservation Connecticut provided engineering and architectural plans at no cost to Mr. Noel, also connecting him to a potential developer for the property. Though Mr. Noel assured Todd Levine of SHPO at the beginning of August that he planned to preserve the house, he abruptly abandoned his promise and demolished the house weeks later. Colchester, and the State of Connecticut, has lost the potential for a handsome adaptive reuse project that would have been an asset to the economy and beauty of the town.
A letter from Elizabeth Shapiro, Director of Arts, SHPO and Museums, Department of Community Development, State of Connecticut State Historic Preservation Office (SHPO) documents the efforts made to preserve the house and the heartbreaking outcome. Ms. Shapiro states in her letter, “The Colchester Historical Society acted in an exemplary manner to try to save the Cogshell-Robinson House. You brought the matter to the attention of SHPO, organized the community in support for preservation, funded work to keep the structure sound and weather-tight, and maintained communication, requesting regular updates on the development. This office is thankful to you for your efforts and is greatly disappointed in the turn of events that lead to the sudden loss of such an important historic resource.” Read the full content of the letter here.
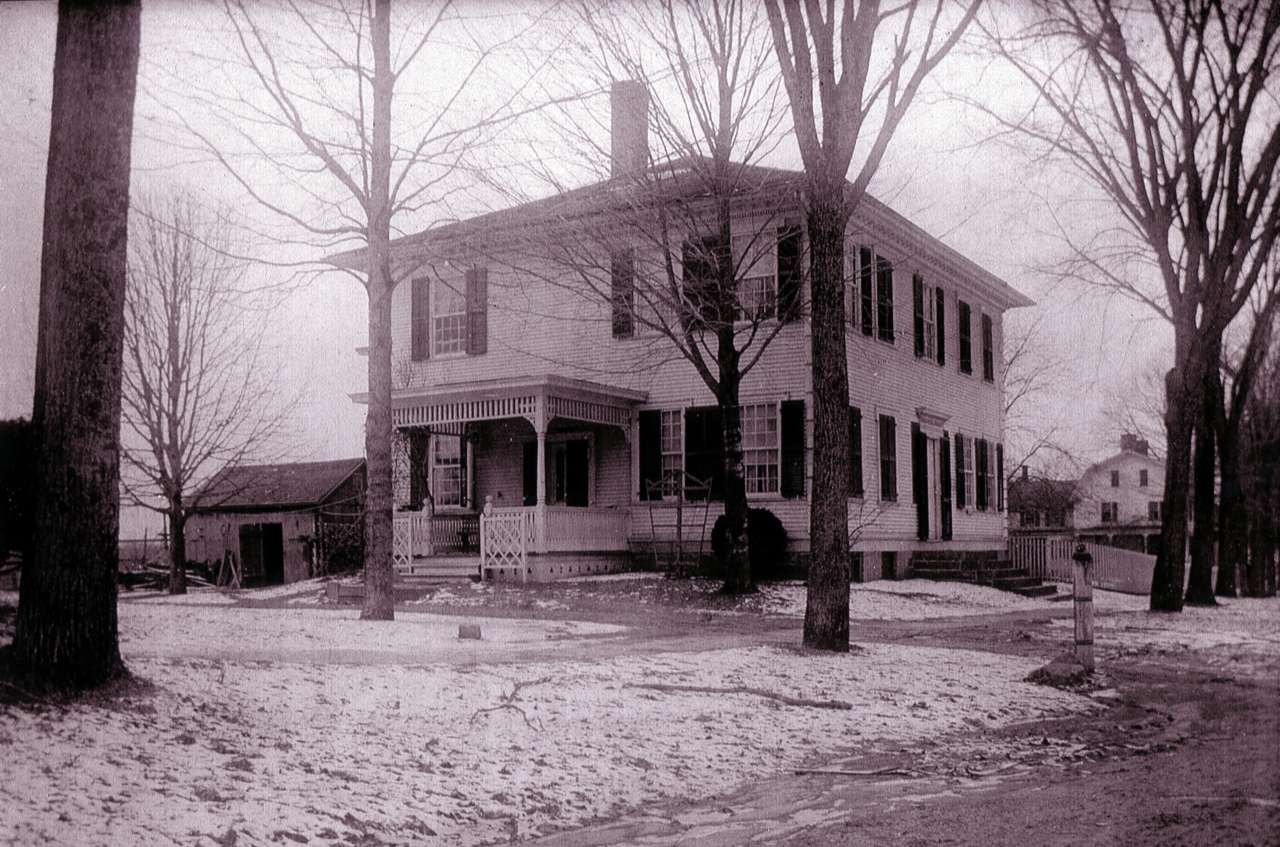
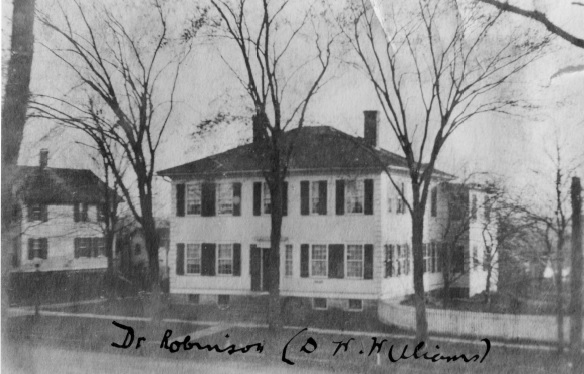
The following is from the 1991 Lusignan Survey of Historical Houses in Colchester.
The residence is a large, rectangular-plan structure with a shallow hipped roof and heavy, cut-stone foundation. Two stories in height, the building features a symmetrical five-bay facade with a central entry. All windows are 12/12 double-hung wood sash with new exterior metal storms. The window openings are framed with decorative shouldered architraves (surrounds) and Projecting moldings. The central entry also features an architrave surround flanked by two narrow double-hung windows in a 2-pane x 12-pane configuration. The entrance is sheltered by a small pedimented porch supported on thin wood columns. The pediment is detailed by a small dentil course, while a series of six stone steps rise from the sidewalk to the entrance level.
The foundation contains four horizontal basement windows with a molded sill board above. Heavy wood quoins mark the corners of the building while the eaves are elaborately detailed with dentil moldings and two separate modillion courses. To the southeast and northwest, the foundation is exposed as smaller stones of rough dimensions with un-tooled surfaces. The northwest (side) elevation features five bays on the first floor with a central entry all detailed with wood surrounds like those found on the front elevation. The door features a small transom. The second floor has been altered to accommodate a secondary access for the upper-floor apartments. The second bay features a modern fire-door, while bays three and four are infilled or reduced in size. A modern exterior staircase runs across the face of the elevation.
Attached to the southwest corner of the elevation is a large two-story wing with a very shallow gabled roof, a stone foundation and altered window openings. A small brick chimney projects from the northeast roof slope. A gabled-roof shed is attached to the rear of the wing. The southeast (side) elevation contains three windows opening’s on the first and second floors, with a separate entry door located between the first and second openings on the first floor. All of the openings, except the door, have shouldered surrounds. Directly outside the door is a concrete deck. The corner quoins are also visible to the rear of the side elevation. The interior contains seven rooms on each floor.
Historical or Architectural Importance
The Coggshell House is a fine local example of late 18th-century architectural design. The two-story dwelling is handsomely detailed with Georgian and Federal-style with decorative elements, including a low hipped roof, a sidelight entry, wooden quoins, shouldered architrave window surrounds, and a molded cornice featuring repetitive dentils and modillions. This residence clearly represents the growing maturity of architectural tastes in the central village during the late 18th and early 19th centuries.
It is thought that some of the interior wood details might be the work of local 18th-century craftsperson Isaac Fitch. The removal of original shutters and the addition of a modern entry to the left side and a replacement porch to the front detract slightly from the structure’s historic integrity. The 1854 New London County atlas notes that the property was known as the Coggshell House.
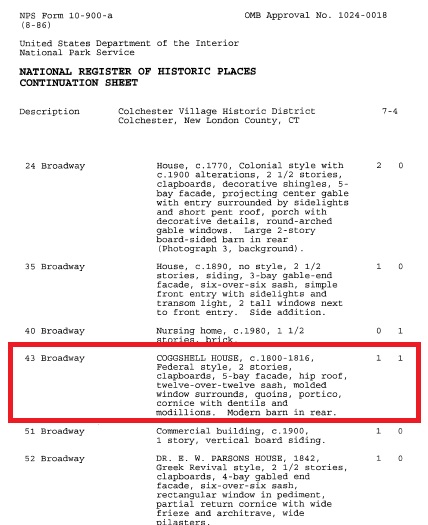
Nathaniel and Rebecca Coggeshall (Coggshell) bought the property at the foot of Broadway (then known as Town(e) Street) from Roger, Mary, Henry, and Epaphroditus Bulkeley in 1816. It is not known whether the current residence was erected by the Coggeshalls or by a previous owner. Rebecca Coggeshall died in 1848 at the age of 81. The couple had three daughters. The 1854 New London County atlas ‘still notes the property as the “Coggshell House.” By 1868, however, the residence was owned by George Bestor. Bestor sold the property to Elizabeth Linsley of Colchester and Russell Bigelow of Marlborough in 1869. Later that same year Bigelow deeded his share of the property to Elizabeth Linsley. The children of Elizabeth Linsley – Charles, George, and Levi – sold the property to Emma Robinson in 1881. Dr. M.W. and Emma Robinson retained ownership of the house until 1905. In that year the Broadway lot was purchased by Martha Williams. The house passed from Martha Williams’ estate to her heirs Daniel, Earl, Charles, and Warren Williams. The heirs sold the property to Jake and Lillian Berkowitz in 1935. (K) The house stayed in the Berkowitz family until it was sold to Victor and Olga Wozniak in 1969. In 1994, the property was purchased by Carolyn Chyinski. According to assessor records, in 2016, the property was sold to James P. Noel.
Because it was listed as part of the Colchester Village District, this house is on the National Registry of Historic Places.
The Beginning of the End?
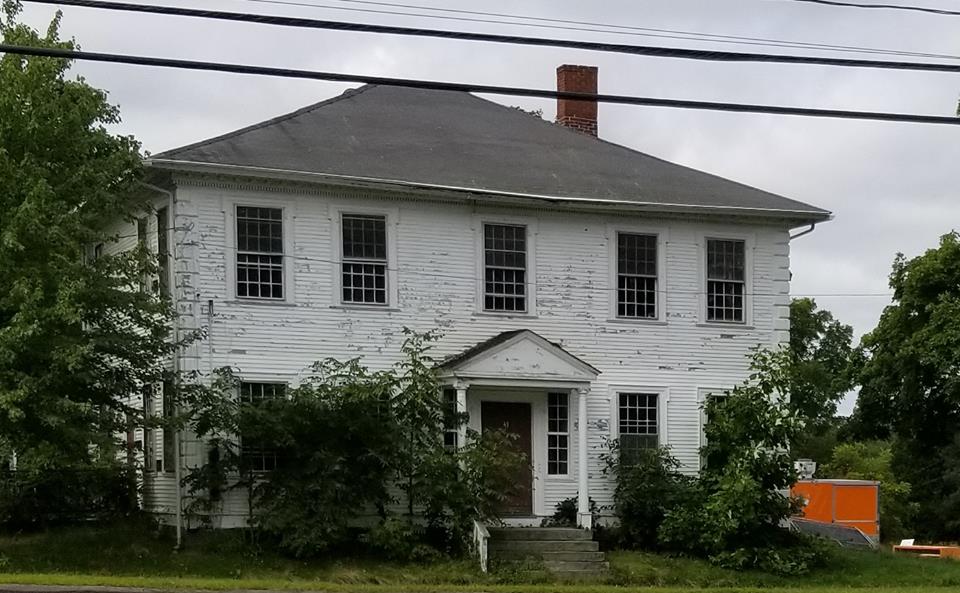
Purchased by the current owner, Jamie Noel, in 2016, he had an economic incentive to clear the house from a prime location. Quiet negotiations were attempted to move the house down the street for new owners to renovate. Unfortunately, the costs of $50,000 to move the house was the stumbling block.
In late 2018, the current owner shuttered the house for demolition.
Some have asked if the house is protected by law. It is not in the historic district. It is however, in the historic overlay zone.
Questions About Demolition were Addressed to the Assistant Planner & Zoning Enforcement Office
The following is the State Statute regarding the demolition process in historic districts:
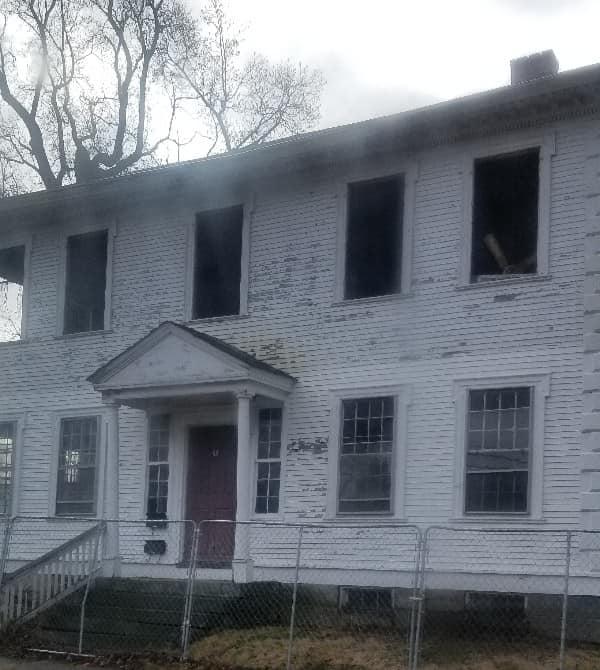
Sec. 7-147j. Exempted acts. Delay of demolition. (a) Nothing in this part shall be construed to prevent the ordinary maintenance or repair of any exterior architectural feature in the historic district which does not involve a change in the appearance or design thereof; nor to prevent the erection or alteration of any such feature which the building inspector or a similar agent certifies is required by the public safety because of a condition which is unsafe or dangerous due to deterioration; nor to prevent the erection or alteration of any such feature under a permit issued by a building inspector or similar agent prior to the effective date of establishment of such district.
(b) If a building in an historic district is to be demolished, no demolition shall occur for ninety days from issuance of a demolition permit if during such time the historic district commission or the Department of Economic and Community Development is attempting to find a purchaser who will retain or remove such building or who will present some other reasonable alternative to demolition. During such ninety-day period the municipality may abate all real property taxes. At the conclusion of such ninety-day period, the demolition permit shall become effective and the demolition may occur. Nothing in this section shall be construed to mandate that the owner of such property sell such property or building.
(1961, P.A. 430, S. 6; 1963, P.A. 600, S. 3; P.A. 80-314, S. 10; June 30 Sp. Sess. P.A. 03-6, S. 210(e); P.A. 04-20, S. 3; 04-205, S. 5; May Sp. Sess. P.A. 04-2, S. 30; P.A. 11-48, S. 144.)
History: 1963 act deleted restriction on maintenance or repairs involving a change of material or outward appearance; P.A. 80-314 deleted references to construction, reconstruction and demolition and inserted references to “erection” and added Subsec. (b) re demolition procedure; June 30 Sp. Sess. P.A. 03-6 and P.A. 04-20 replaced the Connecticut Historical Commission with the Connecticut Commission on Arts, Tourism, Culture, History and Film, effective August 20, 2003; P.A. 04-205, effective June 3, 2004, and May Sp. Sess. P.A. 04-2, effective May 12, 2004, both replaced Connecticut Commission on Arts, Tourism, Culture, History and Film with Connecticut Commission on Culture and Tourism; P.A. 11-48 amended Subsec. (b) to replace “Connecticut Commission on Culture and Tourism” with “Department of Economic and Community Development”, effective July 1, 2011.
Cited. 153 C. 160; 171 C. 199; 189 C. 727.
The demolition application, to my knowledge, has been forwarded to the Department of Economic and Community Development/State Historic Preservation Office for the 90 day review period. They are now located at 450 Columbus Boulevard, Suite 5, Hartford, CT 06103, 860-500-2300.
I do not believe there is a public hearing opportunity; however, I would contact the SHPO at the number above to be sure. The Colchester Building Official, Reed Gustafson, will know more about the demolition and the actual process.
Daphne C. Schaub, CZEO
Assistant Planner & Zoning Enforcement Office
own of Colchester
127 Norwich Avenue
Colchester, CT 06424
860.537.7294
Upon contacting the state however, no application was submitted. The reason was there was no state or federal funds associated with the property.
